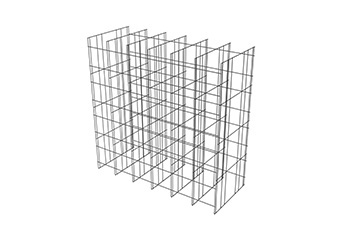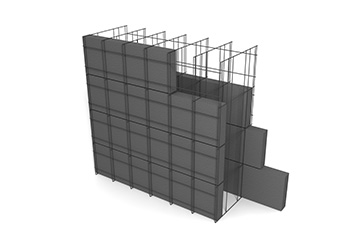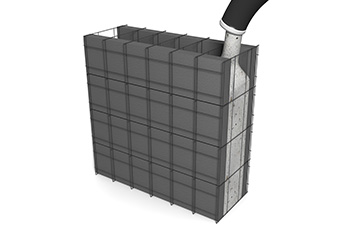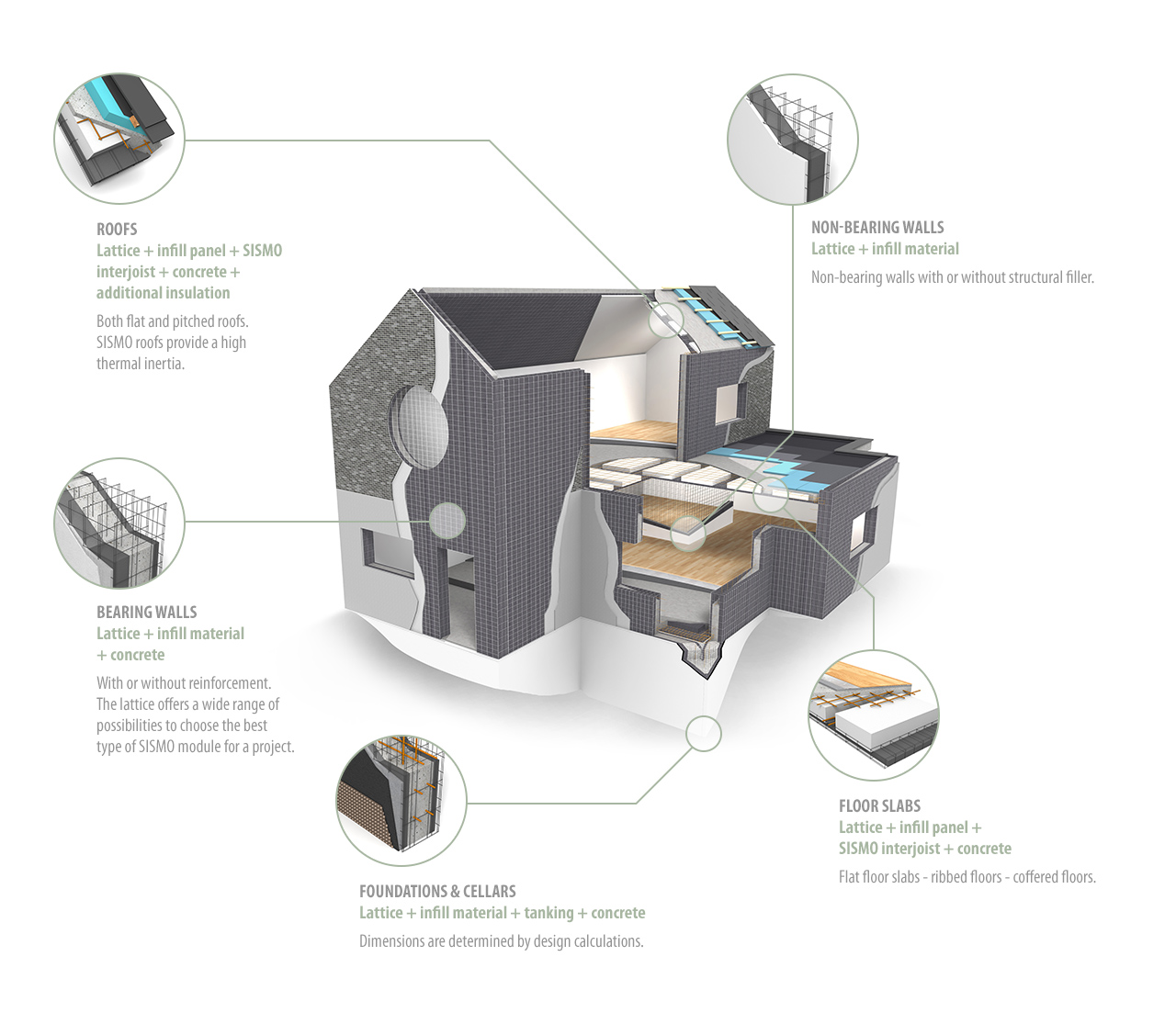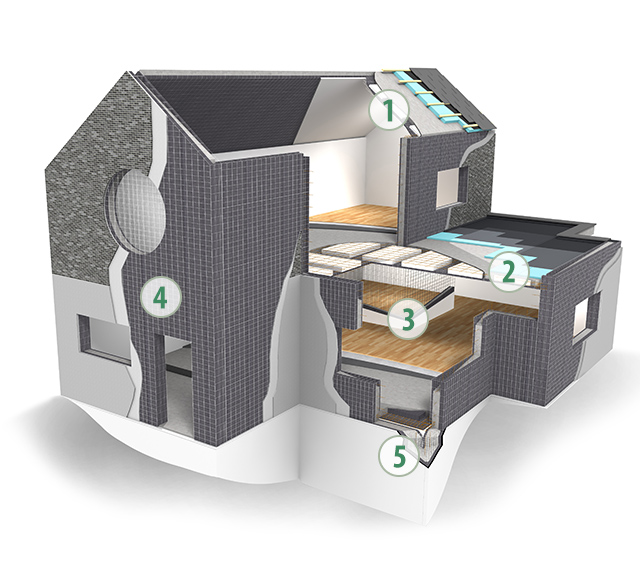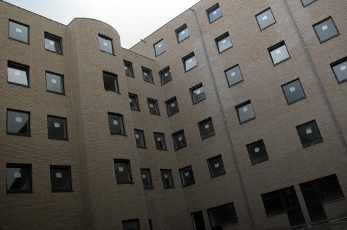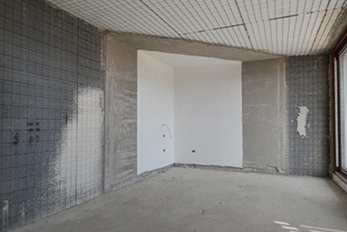The Lattice
The basic element of the SISMO concept is a three-dimensional lattice made of galvanised steel wire.
The lattice performs a number of basic functions. The lattice creates the ‘body’ in which the infill panels are inserted to create the formwork for the structural material. Additionally it acts as an armature and as an anchoring for the cladding or rendering.

