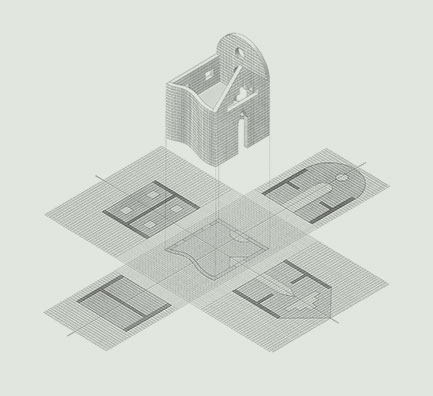Design
The architect’s design is translated into the SISMO building system using SISMO’s own software sisCAD®.
The sisCAD® program ensures very fast and cost efficient processing of all the project parameters.

The architect’s design is translated into the SISMO building system using SISMO’s own software sisCAD®.
The sisCAD® program ensures very fast and cost efficient processing of all the project parameters.
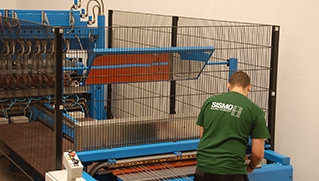
The SISMO modules are produced in the SISMO Production Station according to the sisCAD® specifications.
All openings and connections will be pre-located in the SISMO modules.
The modules will form a closed structure and the openings are supported by the lattice. No additional formwork is required on-site.
The project will reflect the architect’s model in full scale.
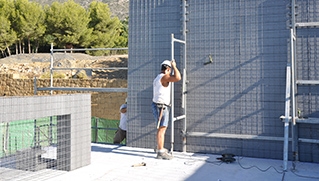
After delivery to the site the assembly can begin. Building with SISMO is quick and easy, no specific skills are required. The modules are positioned on the floor and vertically aligned. The modules are joined together by iron rings and supported by a lightweight scaffolding. Once the modules are joined and supported, it is time to add the structural filling material.
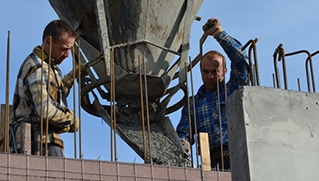
When required by local codes or stability studies, additional reinforcement can be easily introduced. The space between the insulation panels is filled with concrete. During the concrete filling the verticality of the wall is checked and corrected if necessary. When the concrete is dry enough, the scaffolding can be removed.

When the concrete has dried out, the windows are easily installed after the lattice is cut out. Windows can be located where required.
Plumbing, electrical components and conduits are easily installed into the interior infill panels after the concrete is poured or installed inside the module beforehand.
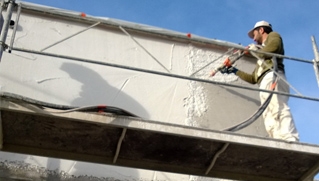
The SISMO lattice gives the architect the freedom to choose between a variety of finishing materials.
The recommendations of the manufacturer of the finishing material should be followed and good trade practice regarding installation and sealing should be observed.
